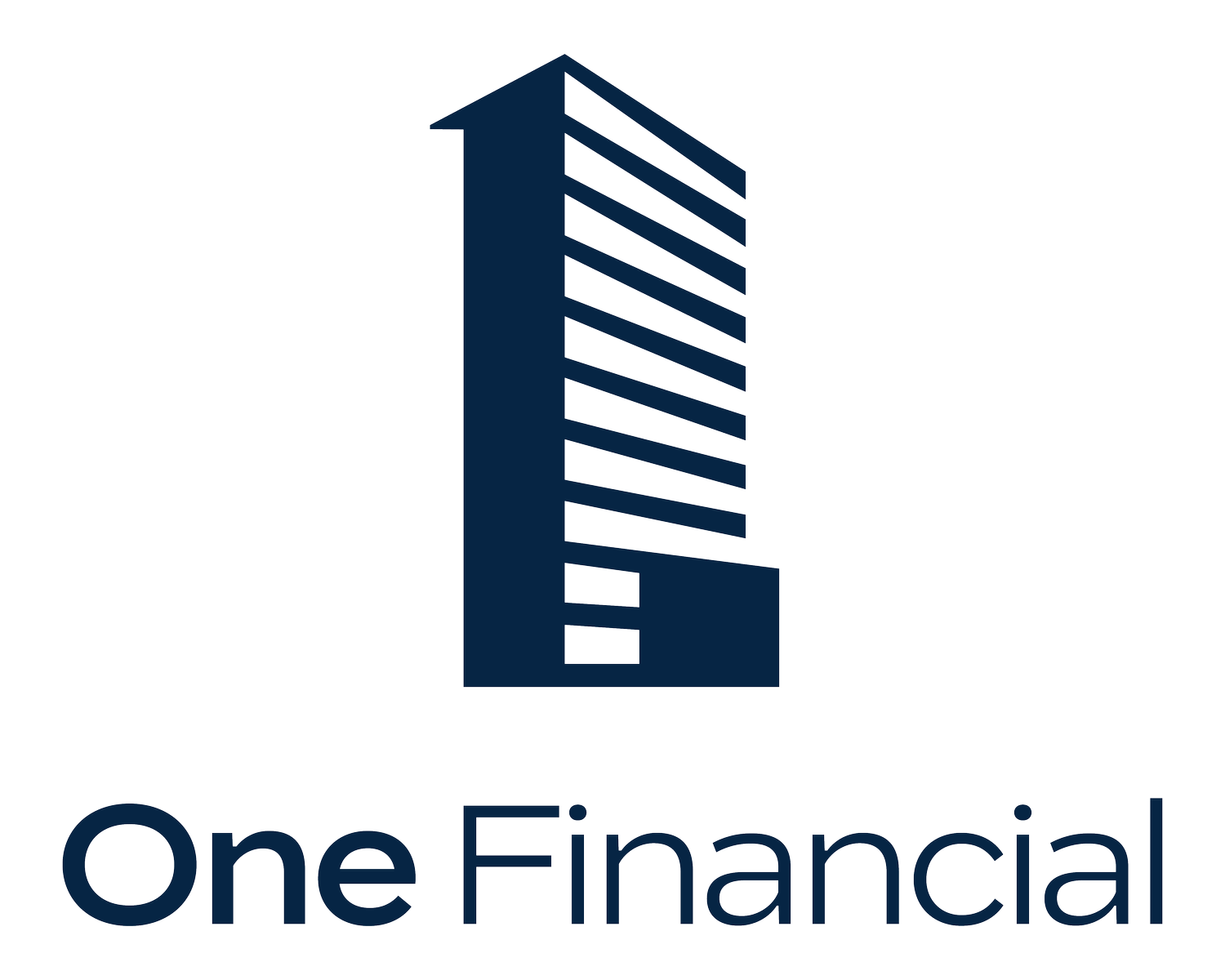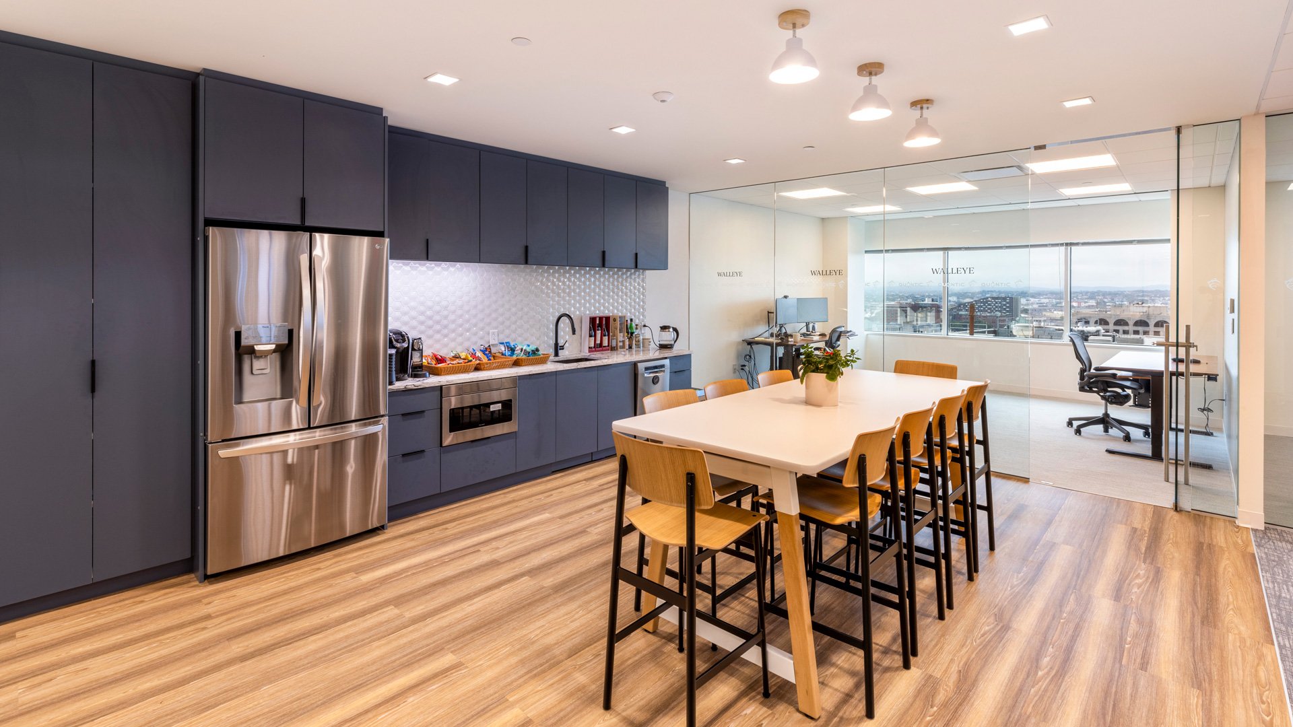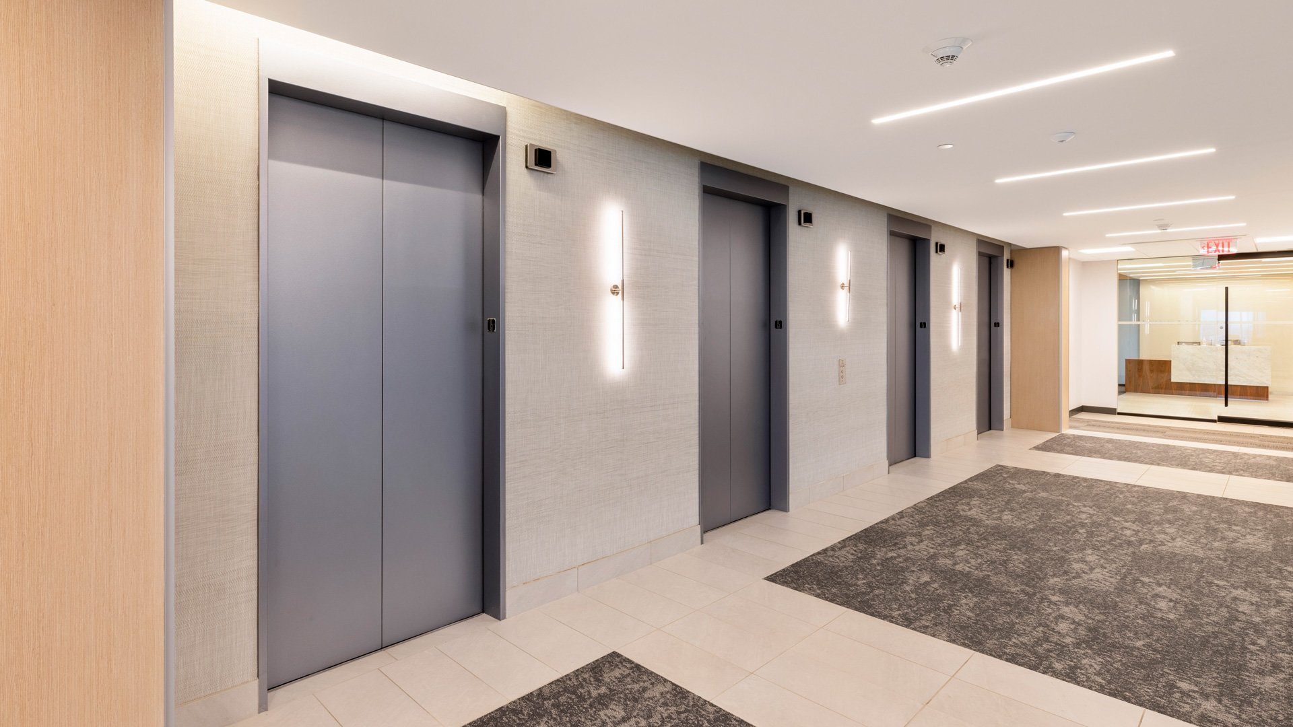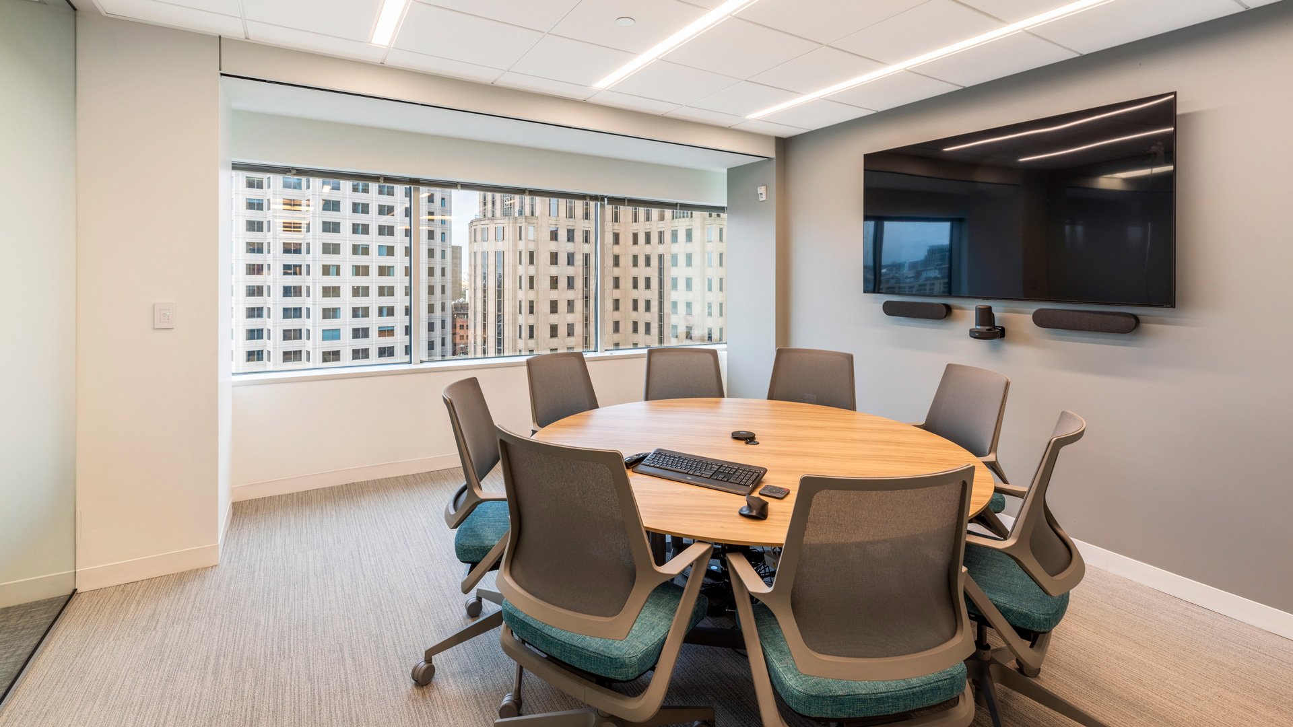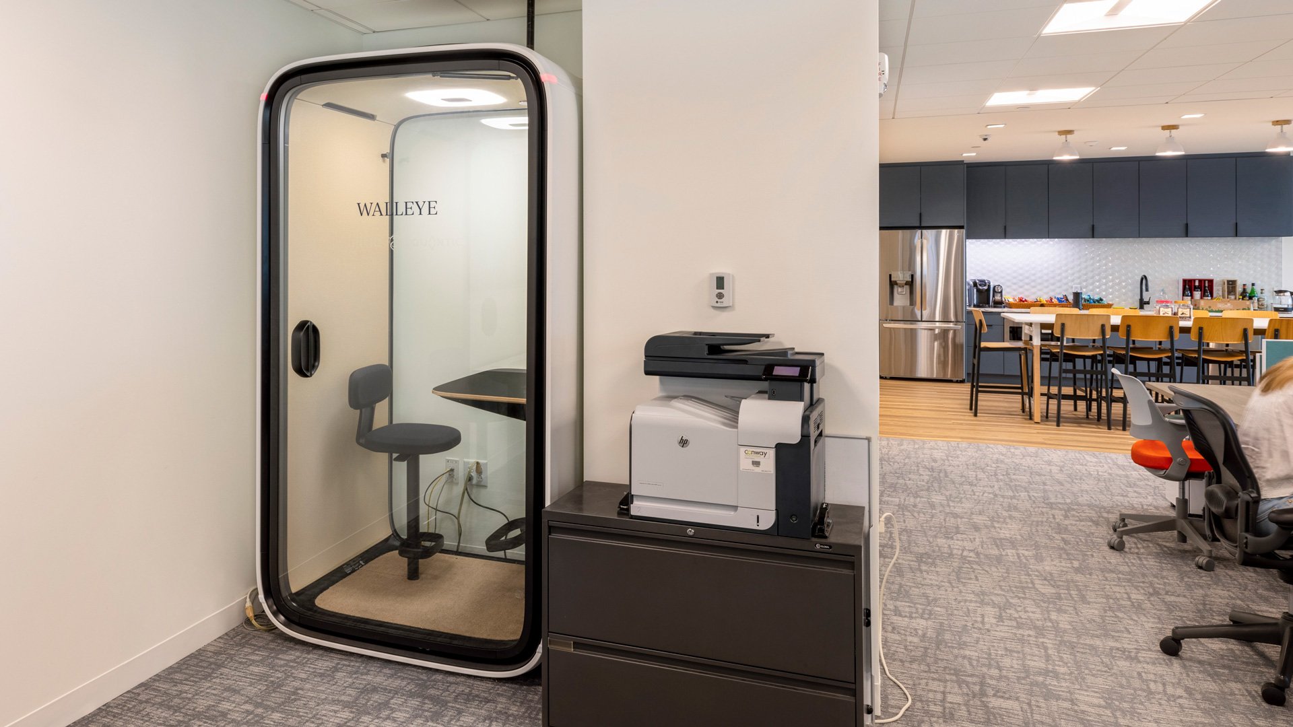Partial
Full
Future
46
Full
24,339 SF
45
Full
24,923 SF
44
Future
28,682 SF
43
Future
29,853 SF
27
Full
29,231 SF
26
Full
29,231 SF
25
Full
29,231 SF
24
Future
16,137 SF
23
Partial
3,339 SF
22
Future
28,649 SF
17
Partial
9,872 SF
16
Partial
4,986 SF
8
Future
9,266 SF
19,202 SF
8
Future
28,413 SF
7
Future
9,952 SF
4
Partial
5,663 SF
4
Future
FLOOR PLAN
FLOOR
TYPE
SQ FT
Where collaboration meets community
ATRIUM LOBBY
Lounge in a seven-story sun-filled atrium, with plenty of space for socializing with colleagues and other tenants.
FLEXIBLE FLOOR PLANS
Work any way you like with a variety of floor plans and fit-out options.
MORE THAN A WORKPLACE
Modern amenity spaces make it easy to connect with coworkers over a shared meal, fitness class, or team building event.
